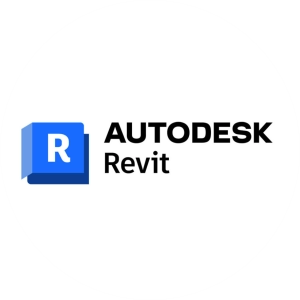
-
Revit – Detailed Explanation
Revit is a Building Information Modeling (BIM) software developed by Autodesk. It allows architects, engineers, and construction professionals to design, model, and manage buildings and infrastructure in a collaborative environment.
1- On which platform are the tools used?
✅ Supported Platforms:
- Windows: Windows 10/11 (64-bit).
- macOS: Not natively supported, but can be run via Boot Camp or Parallels.
- Cloud-Based Access: Through platforms like Autodesk Construction Cloud and Revit Online Viewer.
💡 Revit is primarily a Windows-based application.
2- What hardware requirements are needed?
🔹 Minimum & Recommended System Requirements:
Component
Minimum Requirements
Recommended Requirements
Processor
Single-core Intel or AMD processor, 2.5 GHz or higher
Multi-core processor (4+ cores)
RAM
8 GB
16-32 GB
Disk Space
30 GB free disk space
50 GB free disk space
Graphics Card
DirectX 11 compatible with Shader Model 5
Dedicated GPU with 4+ GB VRAM
Display
1280 x 1024 with True Color
1920 x 1080 or higher
Operating System
Windows 10/11 (64-bit)
Windows 10/11 (64-bit)
💡 More RAM and a powerful GPU are recommended for larger projects.
3- Installation and membership stages
🔹 Installation Steps:
- Download Revit:
- From the official Autodesk website: Revit Download
- Run the Installer:
- Follow the installation wizard, select desired features, and complete the installation.
- Activate License:
- Log in with your Autodesk Account and enter the license key if required.
🔹 Membership & Account Setup:
✅ Create an Autodesk Account:
- Necessary for downloading, activating, and managing licenses.
✅ License Types:
- Student License: Free for educational purposes (valid for 1 year).
- Commercial License: Requires a subscription.
- Trial Version: 30-day free trial for evaluation.
💡 Students can access Revit for free by verifying their educational status.
4- What can it be used for?
Revit is primarily used for Building Information Modeling (BIM).
🔹 Primary Uses:
✅ Architectural Design:
- Creating detailed architectural models with walls, doors, windows, roofs, etc.
✅ Structural Engineering:
- Designing and analyzing structural systems.
✅ Mechanical, Electrical, and Plumbing (MEP):
- Modeling HVAC systems, electrical circuits, and plumbing layouts.
✅ Construction Planning:
- Generating construction documentation and schedules.
✅ Visualization & Rendering:
- Producing realistic renders and walkthroughs.
✅ Collaboration & Coordination:
- Multi-user collaboration via Revit Worksharing and BIM 360.
💡 Revit is popular for its collaborative design capabilities, allowing multiple stakeholders to work on the same model.
5- What is its prominent feature compared to other tools?
✅ Unique Features of Revit:
- Parametric Modeling: Elements are interconnected, so changes made in one place are reflected throughout the model.
- Collaborative Workflows: Multiple users can work on the same model simultaneously.
- Integrated Documentation: Automatically generates schedules, drawings, and other documentation.
- Interoperability: Integrates well with other Autodesk tools like AutoCAD, Navisworks, and BIM 360.
- Cloud Collaboration: Revit models can be shared and collaborated on through Autodesk Construction Cloud.
- Phases and Design Options: Enables creating multiple design scenarios within the same model.
💡 Revit’s powerful parametric modeling and collaborative environment make it stand out from traditional CAD tools.
6- Sample application made with pictures
Example 1: Architectural Design
- Objective: Designing a residential building.
- Tool Used: Walls, Floors, Roofs, Doors, Windows.
- Result: High-quality 3D model with detailed plans and sections.
Example 2: Structural Engineering
- Objective: Designing structural framework for a multi-story building.
- Tool Used: Beams, Columns, Foundations.
- Result: Integrated structural model.
7- Which courses can it be used in and is compatible with?
Revit is highly compatible with various fields of study.
🔹 Relevant Courses:
- Architecture: Building design, conceptual modeling, rendering.
- Civil Engineering: Structural analysis, construction planning.
- Mechanical & Electrical Engineering: MEP systems design.
- Interior Design: Space planning, lighting design, rendering.
- Construction Management: Project scheduling, documentation.
- Technical Drawing: BIM modeling, blueprint creation.
💡 Revit is included in many architecture, engineering, and construction management programs worldwide.
8- Is it free?
✅ No, Revit is not completely free.
🔹 Free vs Paid Versions:
Feature
Free (Students)
Paid Subscription
Duration
1 Year (Renewable)
Monthly/Annual Plans
Access to Features
Full
Full
Cloud Collaboration
Limited
Full
Technical Support
Community Support
Professional Support
Price Range
Free
$320 per month / $2,545 per year
💡 Educational licenses are available for free for eligible students and educators.
9- Links related to Revit
🔗 Official Website: Autodesk Revit
🔗 Download Revit (Free Trial): Revit Download
🔗 Documentation: Revit Documentation
🔗 Learning Resources: Autodesk University
🔗 BIM 360 Collaboration: Autodesk Construction Cloud
🔗 Revit Community: Autodesk Forums🔹 Conclusion
Revit is a powerful BIM tool for designing, modeling, and managing buildings and infrastructure projects. Its features make it ideal for large-scale projects where collaboration and documentation are essential.
🚀 Why use Revit?
✔ Parametric modeling for flexible design modifications.
✔ Seamless collaboration across multiple disciplines.
✔ Comprehensive documentation and rendering tools.
✔ High compatibility with other Autodesk products.