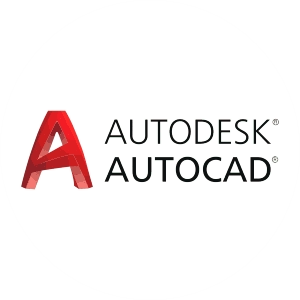
-
AutoCAD – Detailed Explanation
AutoCAD is a professional CAD (Computer-Aided Design) software developed by Autodesk. It is widely used for 2D drafting, 3D modeling, and engineering design in industries such as architecture, mechanical engineering, civil engineering, electrical design, and manufacturing.
1- On which platform are the tools used?
✅ Desktop Versions
- Windows (Full-featured)
- macOS (Limited features compared to Windows version)
✅ Web-Based Version
- AutoCAD Web App (Runs in a browser, no installation required)
✅ Mobile Version
- AutoCAD Mobile App (Available for Android & iOS, limited functionality)
💡 Best experience is on Windows for full feature support.
2- What hardware requirements are needed?
AutoCAD requires powerful hardware, especially for 3D modeling and large projects.
🔹 Minimum System Requirements (Windows)
🔸 OS: Windows 10/11 (64-bit)
🔸 Processor: 2.5–2.9 GHz processor (3+ GHz recommended)
🔸 RAM: 8GB (16GB or more recommended)
🔸 Graphics: 1GB VRAM, DirectX 12-compatible GPU
🔸 Storage: 7GB free space (SSD recommended)🔹 Minimum System Requirements (macOS)
🔸 OS: macOS 12 (Monterey) or later
🔸 Processor: Apple M1, M2 chip or Intel Core i5/i7
🔸 RAM: 8GB (16GB or more recommended)
🔸 Graphics: 1GB VRAM
🔸 Storage: 7GB free space💡 For large projects, a high-performance workstation with SSD & dedicated GPU is recommended.
3- Installation and membership stages
🔹 Installation Steps (Windows & macOS)
- Go to https://www.autodesk.com/products/autocad/overview.
- Click “Download Free Trial” (30-day trial available).
- Sign in with an Autodesk account or create one.
- Download the AutoCAD setup file.
- Install and activate AutoCAD using the provided license key or Autodesk account.
🔹 AutoCAD Subscription Plans
- Monthly, yearly, or multi-year licenses (Subscription-based).
- Students & Educators get AutoCAD FREE for educational use.
4- What can it be used for?
AutoCAD is used for 2D drafting, 3D modeling, and engineering design across various fields.
🔹 Primary Uses
✅ Architecture – Floor plans, blueprints, building layouts
✅ Mechanical Engineering – Machine parts, tools, assembly drawings
✅ Civil Engineering – Roads, bridges, construction layouts
✅ Electrical Design – Circuit layouts, wiring diagrams
✅ Interior & Furniture Design – Room layouts, custom furniture modeling
✅ 3D Modeling & Rendering – Product design, prototyping💡 AutoCAD is essential in construction, manufacturing, and industrial design.
5- What is its prominent feature compared to other tools?
✅ Unique Features of AutoCAD
🔹 Industry Standard – Used worldwide in engineering and architecture.
🔹 Highly Precise – Designs with accuracy up to 0.0001 mm.
🔹 Powerful 2D & 3D Tools – Supports solid, surface, and mesh modeling.
🔹 Automation with AutoLISP & Python – Create custom scripts & plugins.
🔹 DWG File Format – Universal format for CAD software.
🔹 Collaboration & Cloud Storage – Work on projects in real-time.
🔹 Extensive Library – Standard components for electrical, mechanical, and architectural design.💡 Compared to SketchUp or Revit, AutoCAD is better for precise 2D drawings and CAD drafting.
6- Sample application made with pictures
Example 1: 2D Floor Plan in AutoCAD
Step 1: Draw a simple layout
Example 2: 3D Mechanical Part
Step 1: Convert a 2D drawing into 3D model
💡 AutoCAD is widely used in industrial design, civil engineering, and manufacturing.
7- Which courses can it be used in and is compatible with?
AutoCAD is widely used in technical education, engineering, and design-related courses.
🔹 Compatible Courses
- Mechanical Engineering – Machine design, component modeling
- Civil Engineering – Structural design, site planning
- Architecture & Interior Design – Floor plans, elevations, 3D models
- Electrical Engineering – Circuit schematics, wiring layouts
- Manufacturing & Industrial Design – Product design, assembly drawings
- Construction & Urban Planning – Roads, bridges, urban layouts
- Technical Drawing – Drafting and design fundamentals
💡 AutoCAD is required in most engineering and architectural degree programs.
8- Is it free?
✅ AutoCAD is NOT free for commercial use.
🔹 Pricing Options
- Free 30-day trial (For evaluation purposes)
- Paid Subscription Plans:
🔸 $235/month
🔸 $1,865/year
🔸 $5,595 for 3 years
🔹 Free for Students & Educators
✅ Students & teachers get a FREE educational license (valid for 1 year, renewable).
✅ Apply via Autodesk Education.💡 If you need free alternatives, try FreeCAD, SketchUp, or LibreCAD.
9- Links related to AutoCAD
🔗 Official Website: https://www.autodesk.com/products/autocad/overview
🔗 Download Free Trial: https://www.autodesk.com/products/autocad/free-trial
🔗 Student & Educator Free Version: https://www.autodesk.com/education/home
🔗 AutoCAD Tutorials: https://knowledge.autodesk.com/support/autocad
🔗 AutoCAD Forums: https://forums.autodesk.com/t5/autocad-forum/bd-p/706🔹 Conclusion
AutoCAD is the leading CAD software for 2D drafting and 3D modeling in engineering, architecture, and manufacturing. 🎯
🚀 Why use AutoCAD?
✔ Industry Standard – Used worldwide in engineering & design.
✔ Precise & Professional – Millimeter-level accuracy.
✔ Powerful 2D & 3D Tools – Supports complex modeling.
✔ Free for Students & Educators.
✔ Compatible with multiple industries.